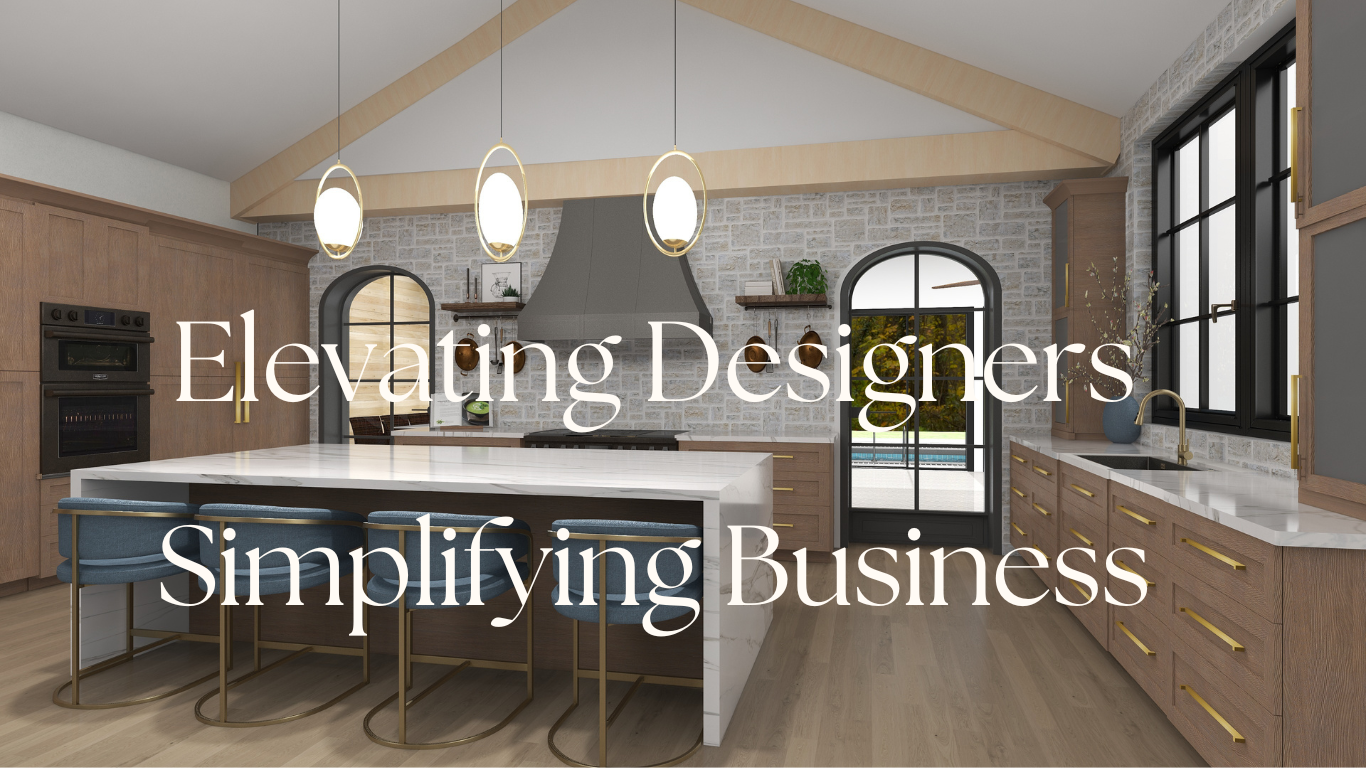
Virtual Assistant Services for Interior Designers
Interior Design VA | Floor Plan & 3D Rendering Services
Here to Ease Your Workflow and Help You free up your time
Think of me as your behind-the-scenes design partner—an experienced Virtual Assistant for Interior Designers who helps you streamline your process with detailed floor plans, 3D renderings, and space planning support. My specialty is floor plan drafting for interior designers.
My goal is simple: to help you reclaim your time, impress your clients with professional visuals, and grow your design business with confidence.
Designers, if your to-do list is overflowing, outsourcing design renderings can give you the breathing room to focus on what truly lights you up—design.
Whether you need ongoing rendering support or help managing overflow projects, I make the technical side of design effortless—so you can stay focused on creativity and client experience.
Let’s collaborate to bring your next project to life—beautifully and efficiently.
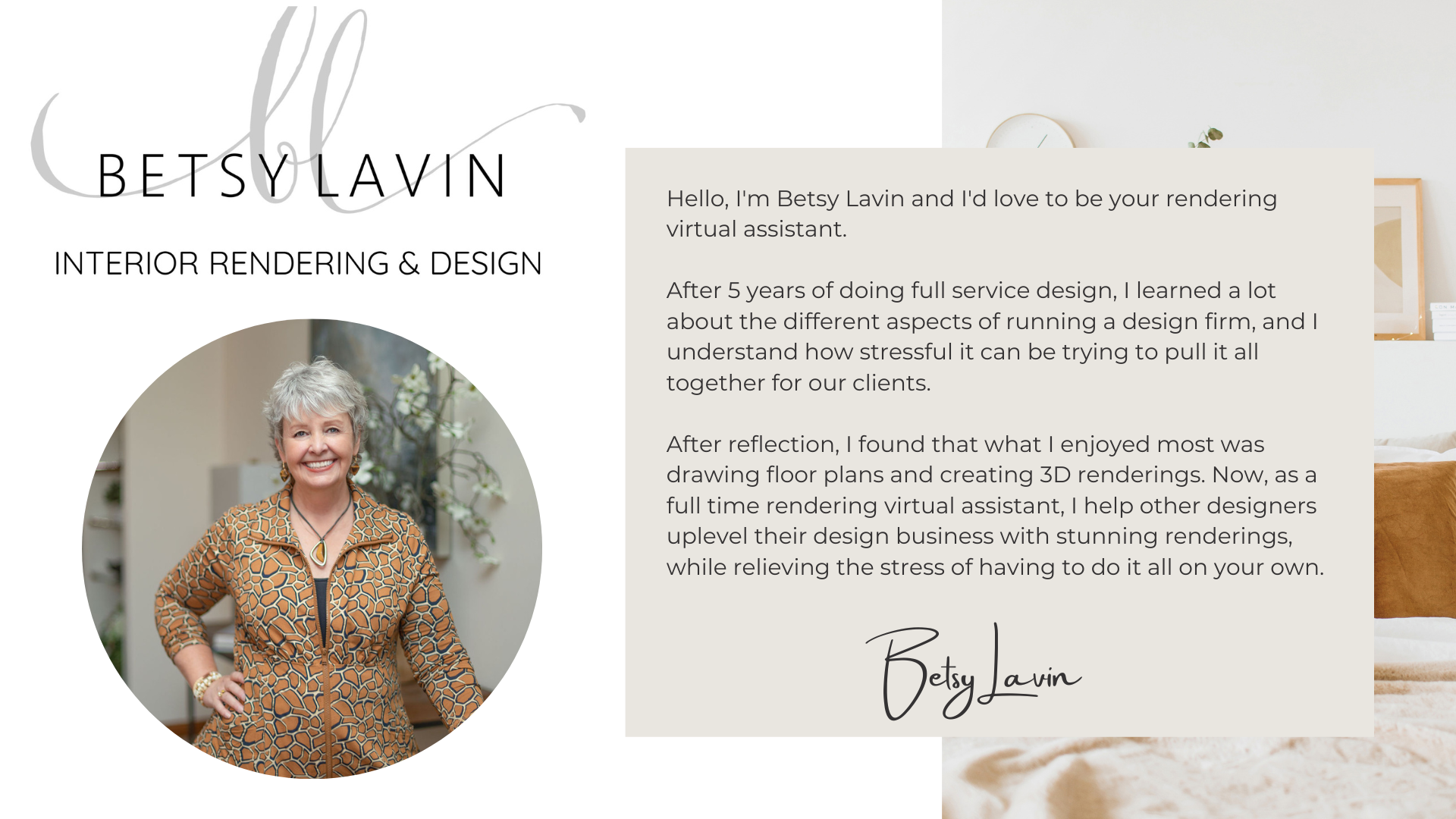
“Certified Mydoma Studio Visualizer VA”
Trusted. Reliable. Professional.
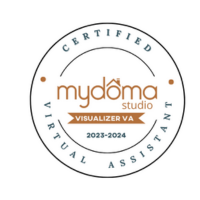
Virtual Assistant Services
Sketch-to-Render Support
Send me your hand sketches, marked-up plans, or architectural blueprints—and I’ll bring them to life with clean, professional 3D renderings. Whether it’s a kitchen layout, a full floor plan, or key vignettes, I handle the technical buildout so you can present your vision clearly, confidently, and beautifully.
This behind-the-scenes support saves you hours of drafting time, helps clients visualize the design, and keeps your workflow moving forward.
How I Help Designers Like You:
Floor Plan Creation
Transform rough sketches or ideas into detailed, professional floor plans:
- Detailed, accurate 2D floor plans
- Furniture layouts
- Elevations
3D Rendering
Bring your designs to life with stunning visualizations:
- Photorealistic interior renderings
- 360-degree panoramic views
- Virtual walkthroughs
- Material and finish visualizations
You give me these:
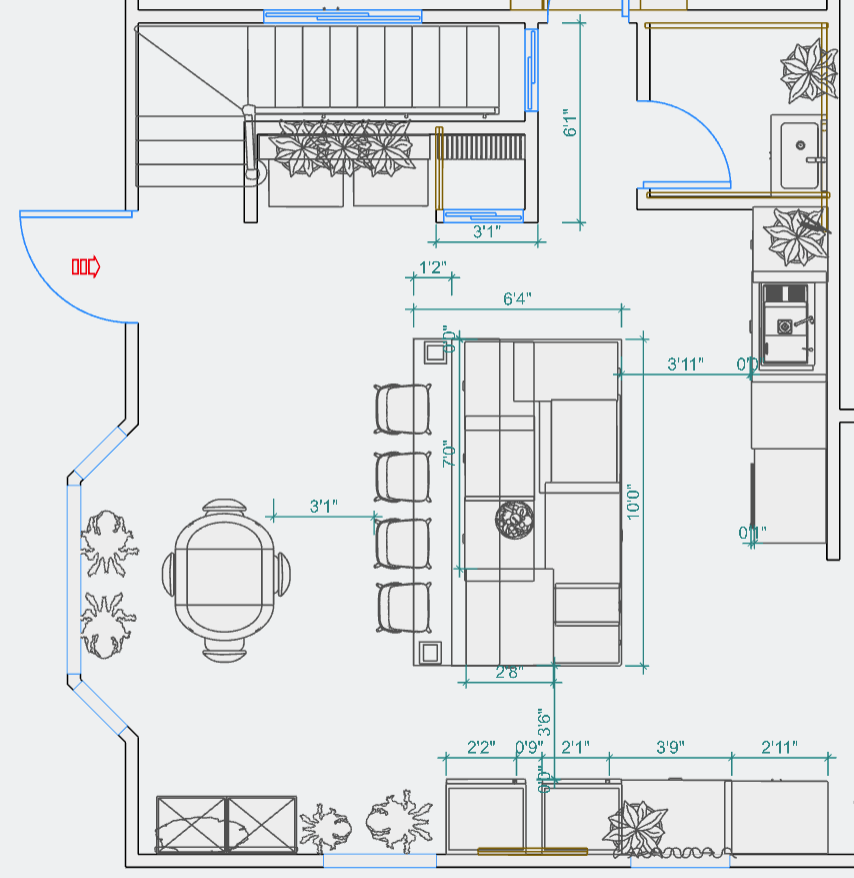

I'll give you these...
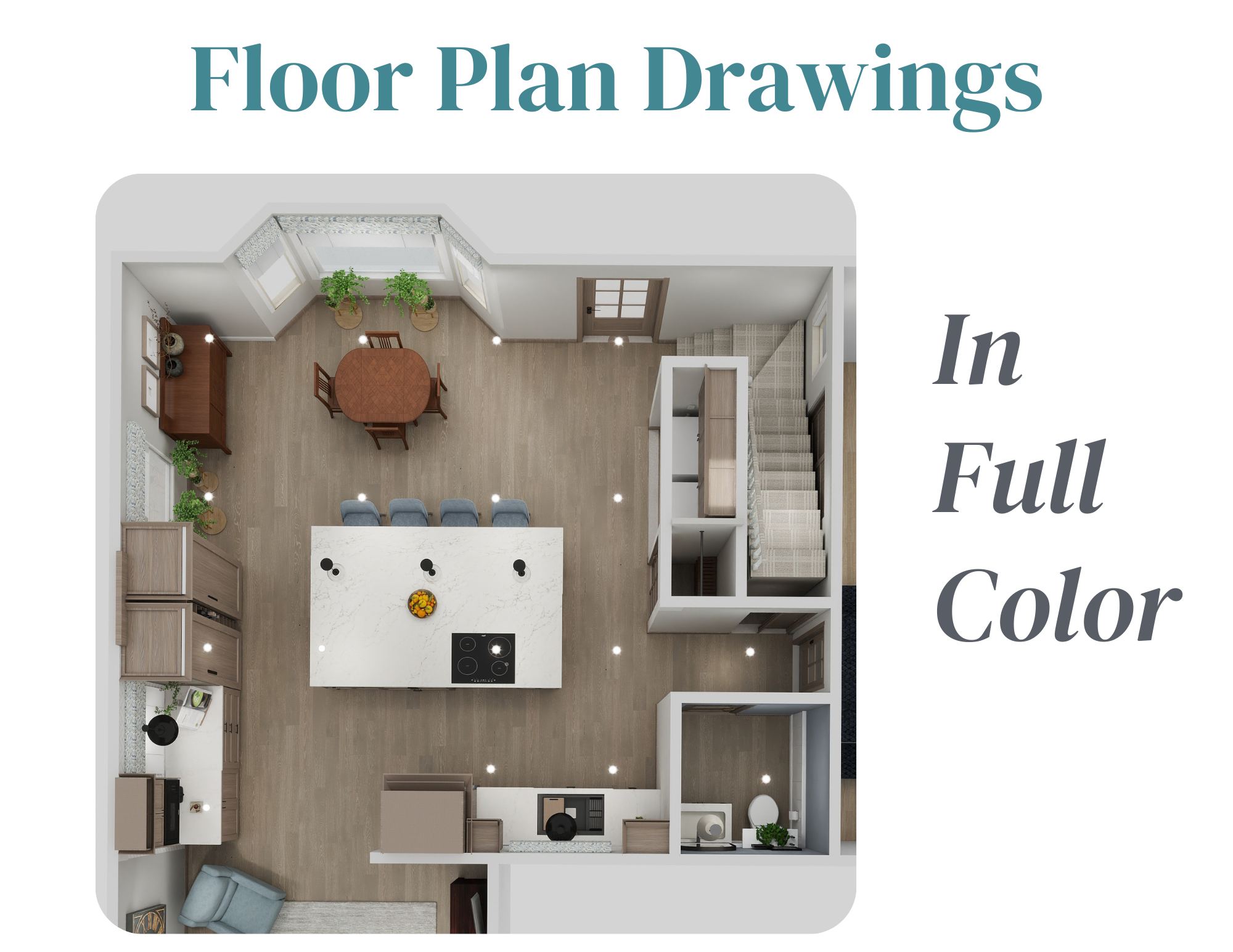

Walk-Through Videos that Impress Your Client and Create Impact
360° Virtual Tours You’re Clients will love to experience!

Never worked with a virtual assistant before?
No worries! As a designer, you know how discovery calls work. Let’s get together on a call and see if we’re a good fit for each other.
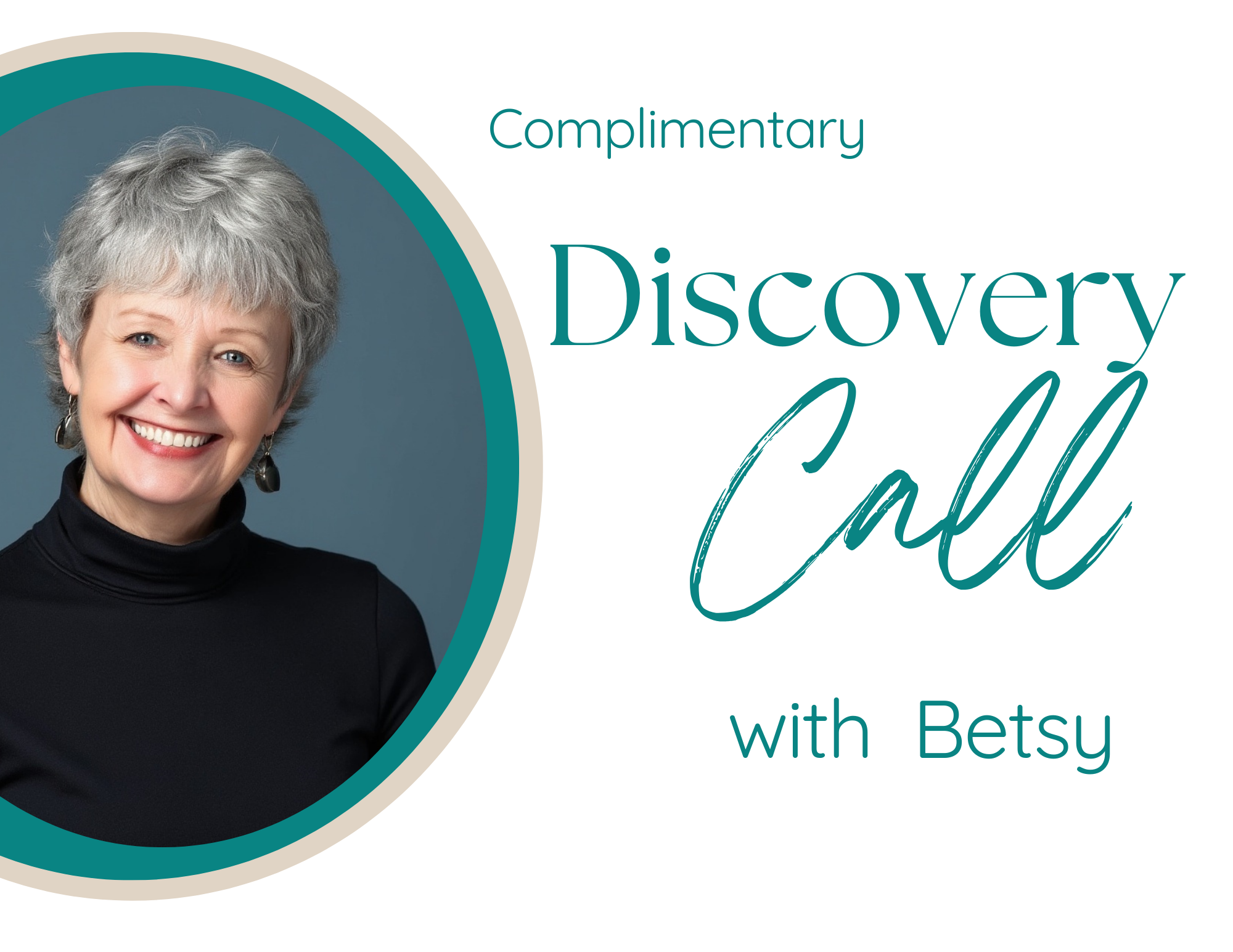
Designed for Designers Who:
✔️ Want to elevate their client presentations with better visuals
✔️ Need a reliable, behind-the-scenes partner to handle the technical side
✔️ Are looking for more time to focus on creativity and business growth
If that sounds like you, let’s chat! I’d love to support you in bringing your design vision to life.
As your Rendering Virtual Assistant, I will help you free up your valuable time giving you more freedom to do what you love!
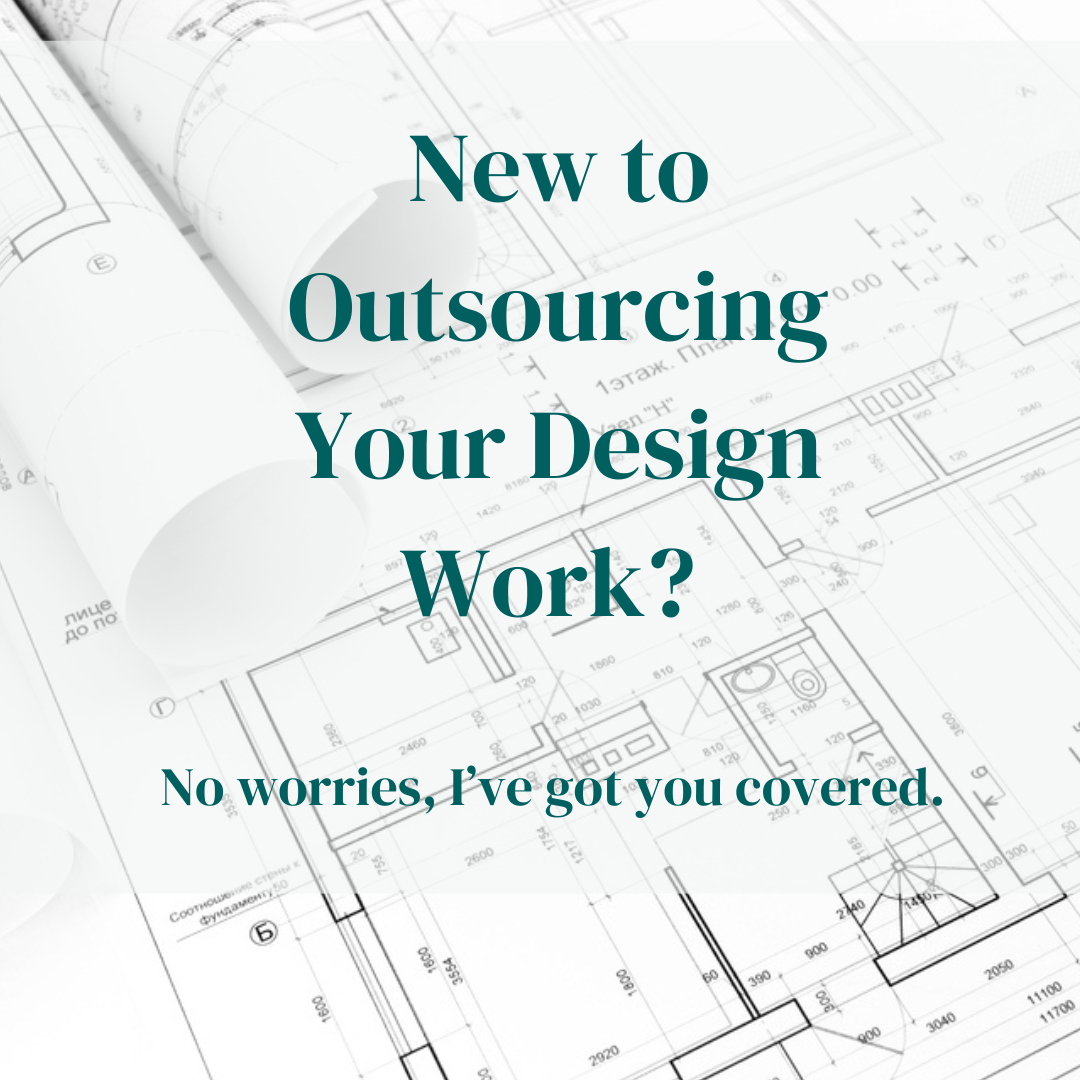
Here’s How It Works
- We Talk through the Details: Share your design concepts, requirements, and deadlines through one on one phone conversations and follow-up emails
- I Give you a Quote: Get a tailored estimate based on your project scope
- Collaborate: Work together to refine details and ensure your vision is captured
- Review and Revise: Open communication to make any necessary adjustments
- Final Delivery: Receive your polished floor plans and renderings, ready to impress your clients
~Mydoma Studio Designers~
All plans and renderings are shared directly to your Mydoma Visualizer as a project that can be further edited and customized if needed.
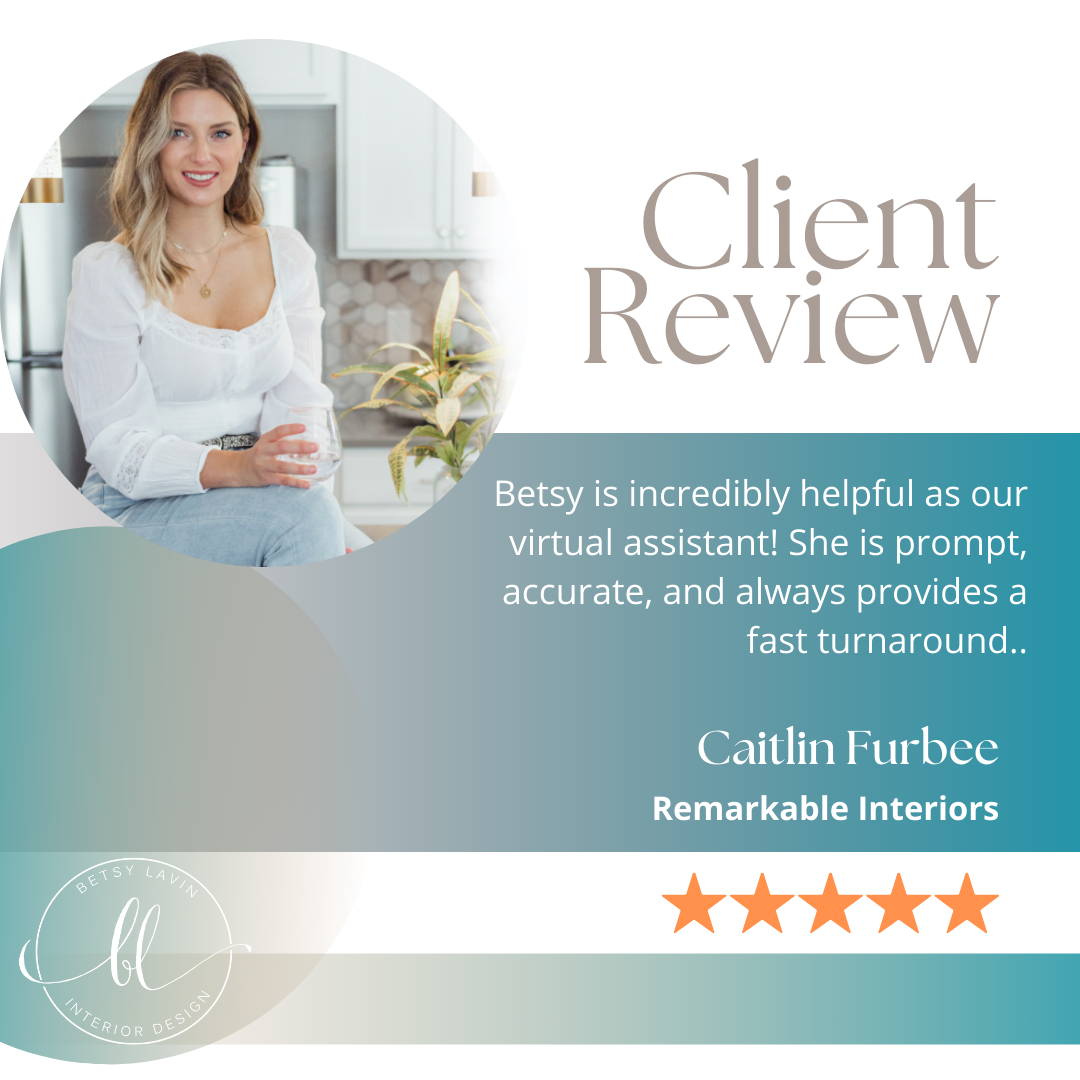
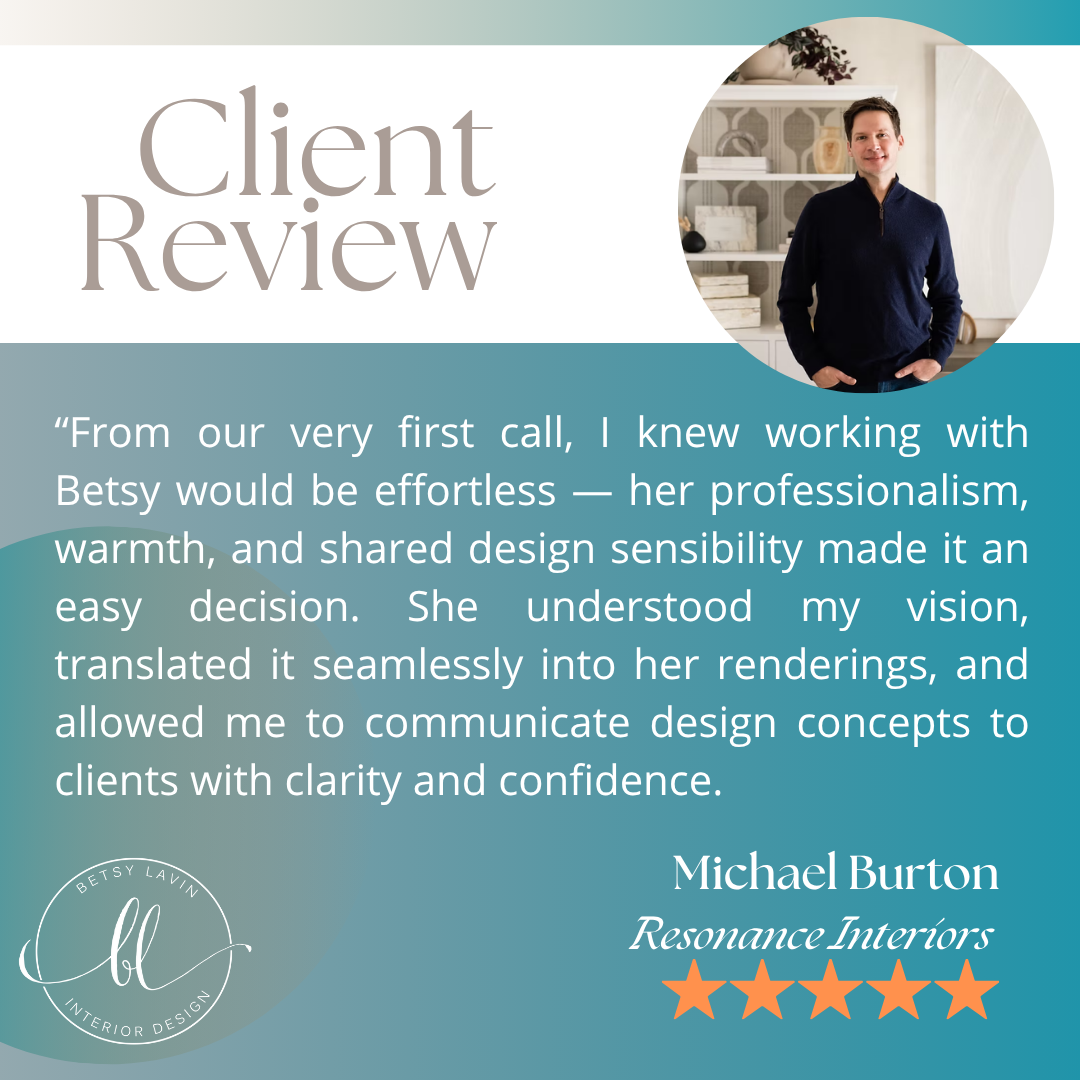
Also Available for These Deliverables ~



~Floor Plan and Space Planning
Every new design starts with accurate floor plans and good space planning. I offer basic and also stylized floor plans that elevate your basic blueprints.
~Design Board & Flat Lays
Bring together the design elements that represent the overall look and feel for the space you are creating.
4K Renderings for Welcome Packet & Client Presentation





